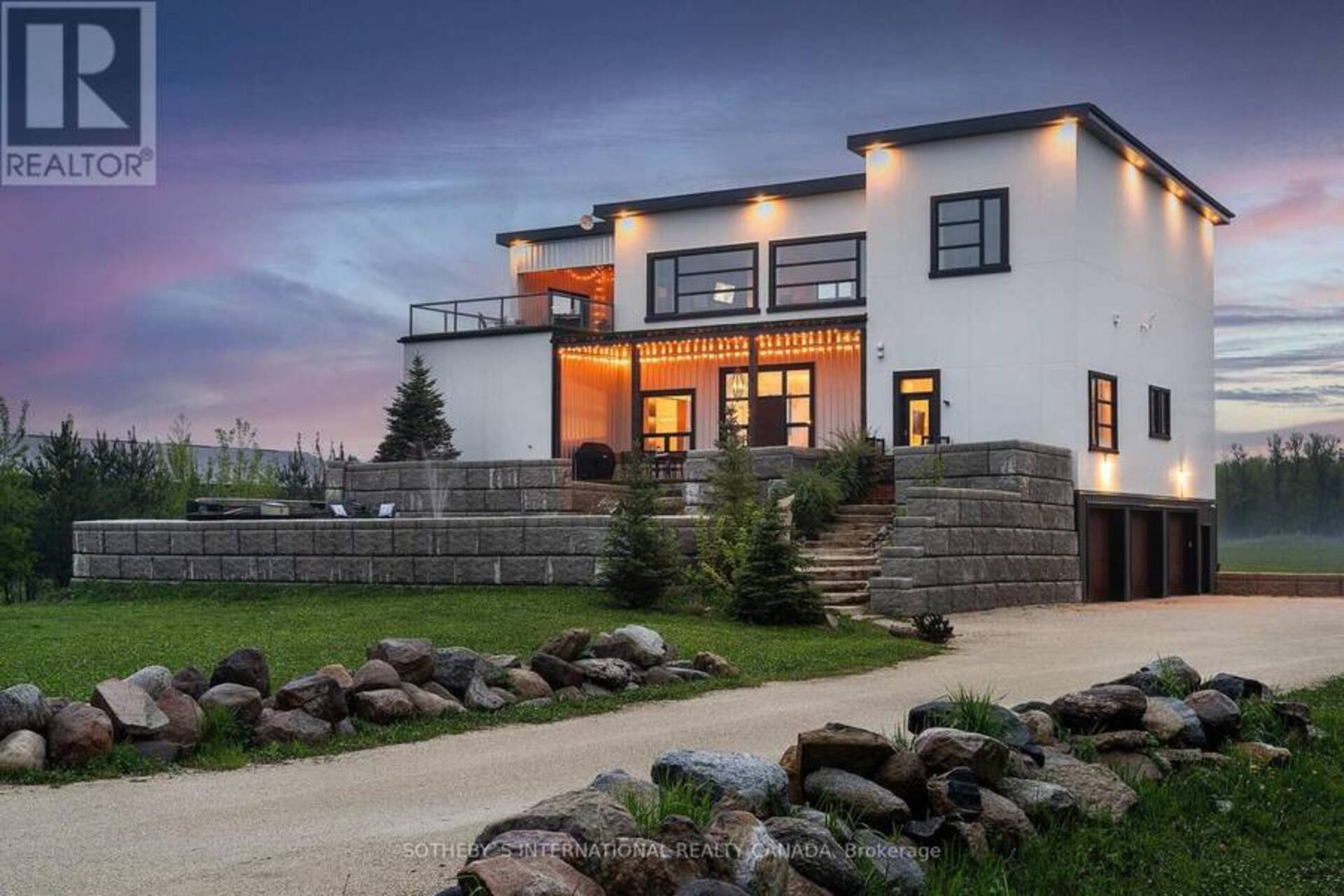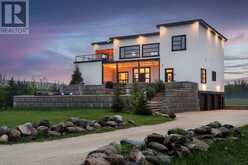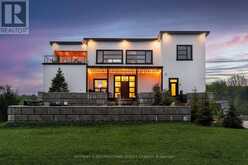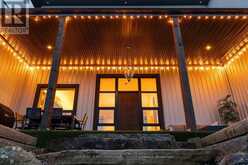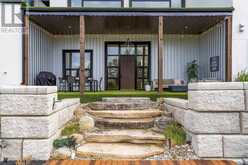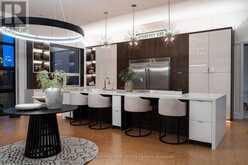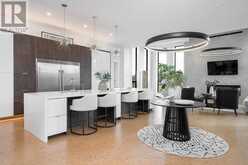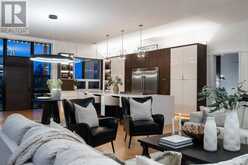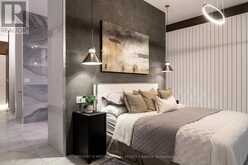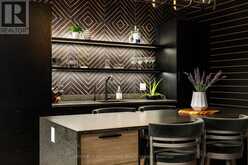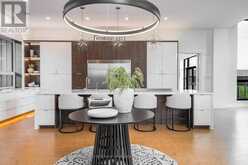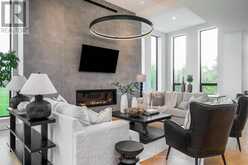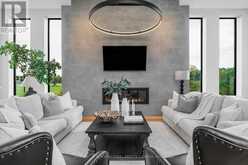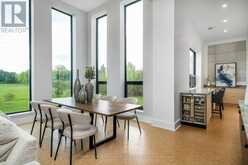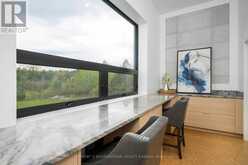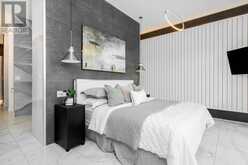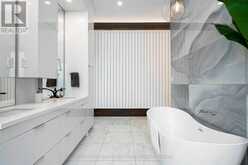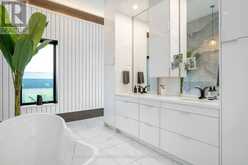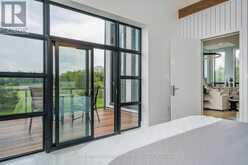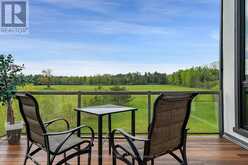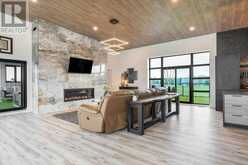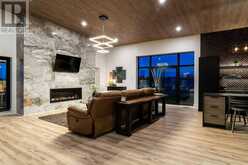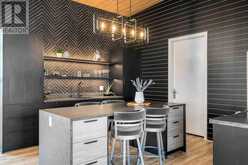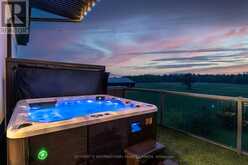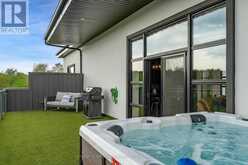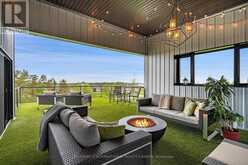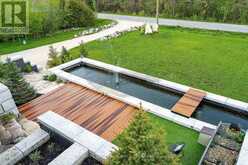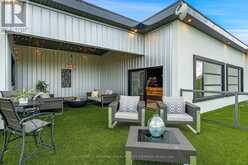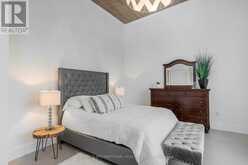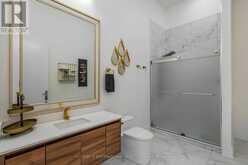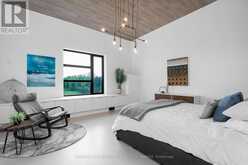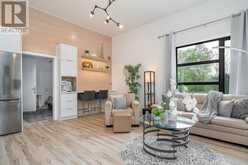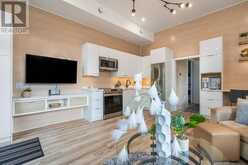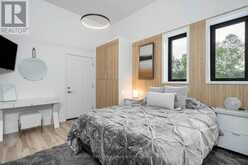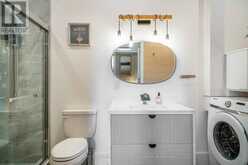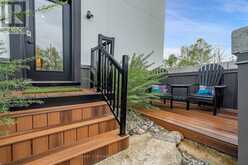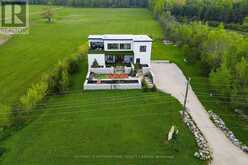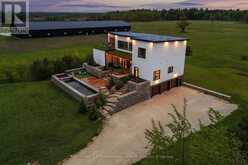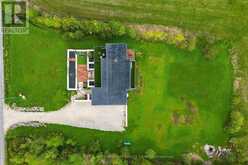6903 36/37 NOTTAWASAGA SIDE ROAD E, Clearview, Ontario
$2,500,000
- 4 Beds
- 4 Baths
Explore the epitome of luxurious living in this breathtaking custom-built, modern home surrounded by beautiful country landscapes with spectacular views of majestic Georgian Bay. Nestled in a community of high-end residences in Nottawa and moments away from scenic trails, ski hills, and downtown Collingwood, this home is designed for those who appreciate the finer things in life. This architectural masterpiece is intentionally designed to meet the unique needs of today's homebuyers and investors, with multigenerational living in mind and rental income potential. Step inside the spacious, open concept main living level with soaring ceilings, luxurious finishes, and a stunning fireplace. Floor-to-ceiling windows flood the space with natural light and frame countryside views. Multiple seating arrangements make it perfect for entertaining or relaxing. The space includes a stylish bar and a dedicated office area, ideal for working from home. The hotel-inspired primary bedroom features a spa-inspired ensuite bath, custom closets, and a spacious walk-in shower and soaker tub. A standout feature is the commercial-grade elevator providing access to all three floors. The home includes a self-contained, soundproofed private legal accessory suite with a separate entrance, full kitchen, private bathroom, laundry, and deck, ideal for rentals, caregivers, family, and friends. Upstairs, two spacious bedrooms offer breathtaking views, alongside a bathroom, full kitchen with leather granite island, wet bar, open concept living room, two patios, and oversized windows capturing Georgian Bay views. Relax in the rooftop hot tub and enjoy stargazing with minimal light pollution. The front and back yards feature hydroseeded clover, providing green space for wildlife and a soft walking area. Over $100,000 in armour stone enhances the raised front entrance and side barrier walls. A stunning 65-foot Koi Pond with fountains and lights offers potential to be converted into a lap pool. (id:56241)
- Listing ID: S9018980
- Property Type: Single Family
Schedule a Tour
Schedule Private Tour
The Brittain Real Estate Team would happily provide a private viewing if you would like to schedule a tour.
Match your Lifestyle with your Home
Contact the Brittain Real Estate Team, who specializes in Clearview real estate, on how to match your lifestyle with your ideal home.
Get Started Now
Lifestyle Matchmaker
Let the Brittain Real Estate Team find a property to match your lifestyle.
Listing provided by SOTHEBY'S INTERNATIONAL REALTY CANADA
MLS®, REALTOR®, and the associated logos are trademarks of the Canadian Real Estate Association.
This REALTOR.ca listing content is owned and licensed by REALTOR® members of the Canadian Real Estate Association. This property for sale is located at 6903 36/37 NOTTAWASAGA SIDE ROAD E in Clearview Ontario. It was last modified on July 9th, 2024. Contact the Brittain Real Estate Team to schedule a viewing or to discover other Clearview homes for sale.

